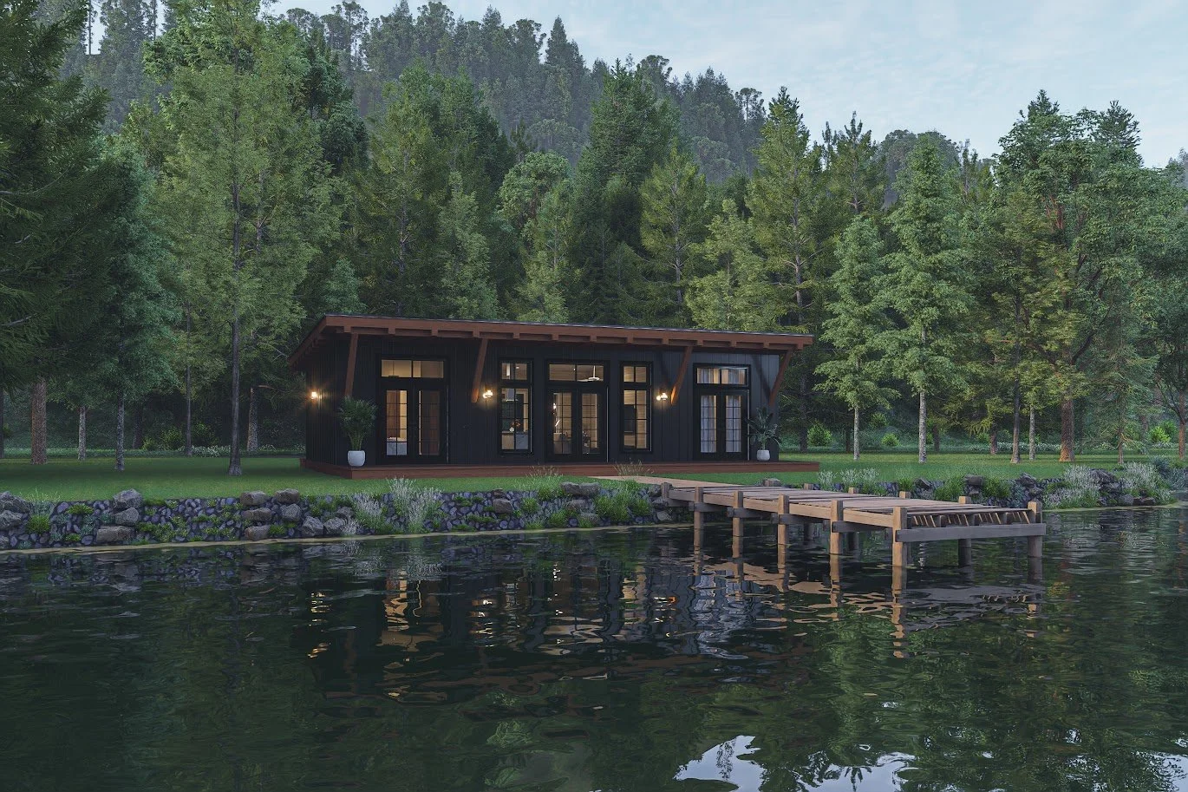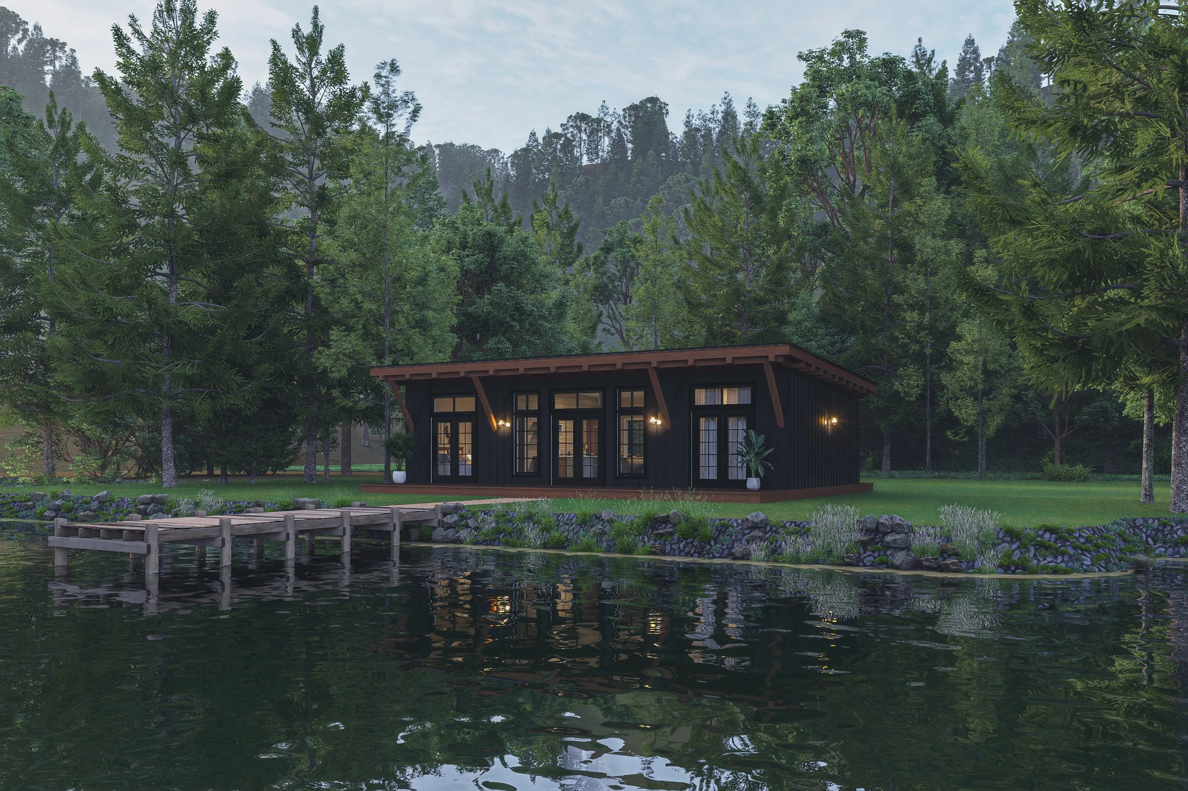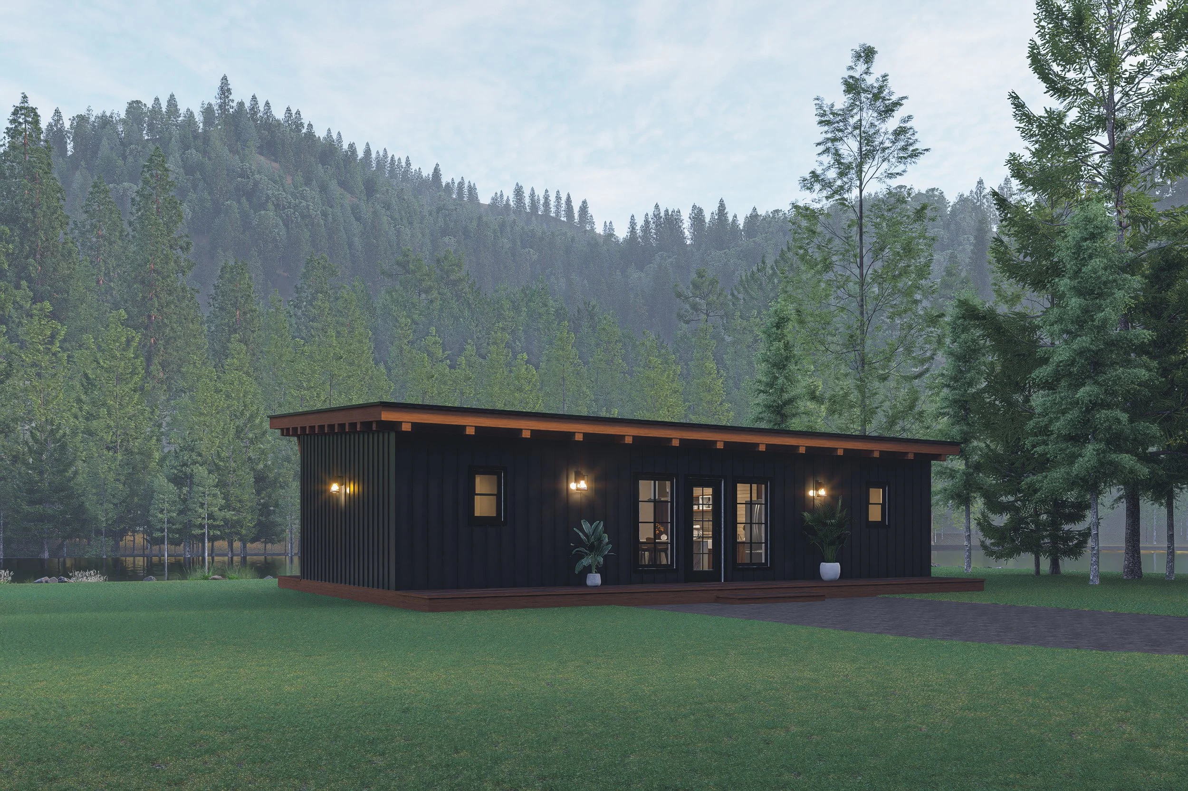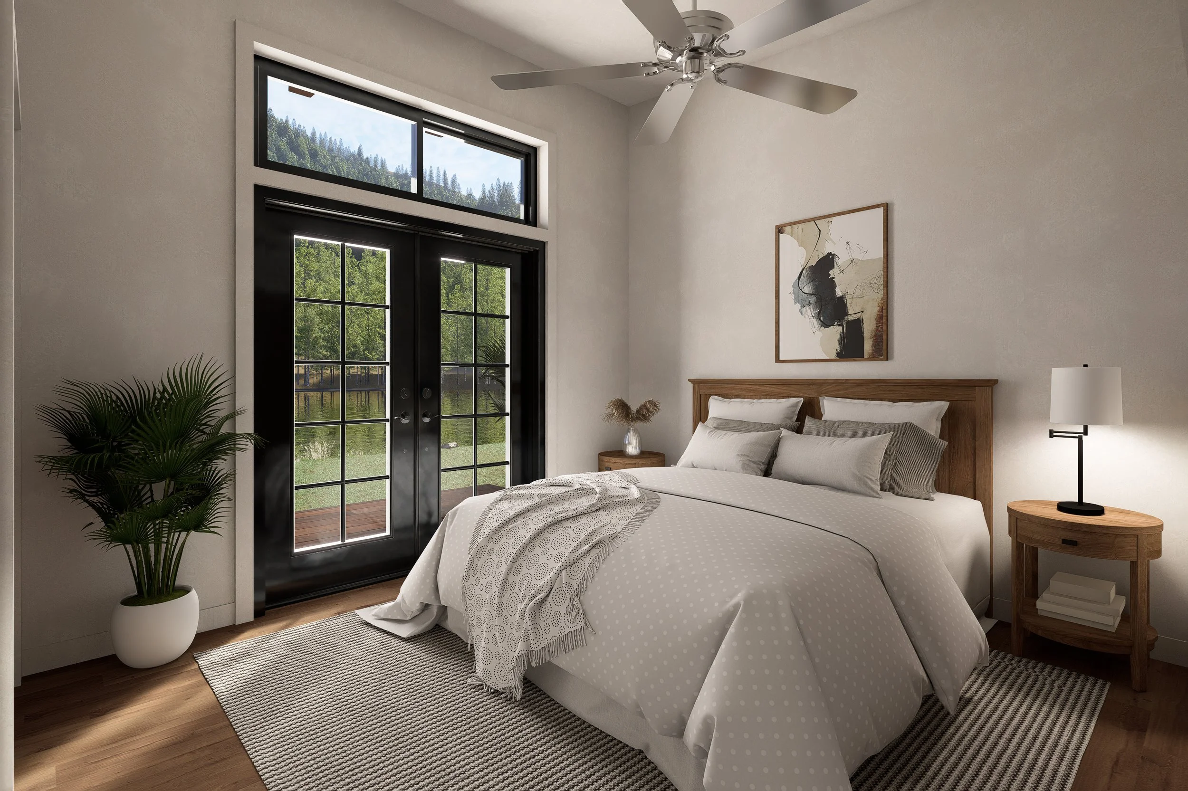Firefly
“Cozy Living”
From 700 - 1,000 Sq. Ft.
Firefly
Imagine waking up to soft morning light spilling across your living room as the mountains stir awake outside your window. The Firefly was designed for moments like these—where warm rustic charm meets smart, efficient design.
Inside, this cozy two-bedroom, two-bath layout maximizes every inch of space. The open-concept living room and kitchen become the heart of the home—perfect for quiet mornings, lively gatherings with family or friends, or evenings spent by the fire. Expansive windows and glass doors flood the interior with natural light, creating a seamless connection to the outdoors and drawing the beauty of the natural surroundings right into your living space.
Step outside, and the Firefly extends its living beyond the walls. A covered porch or deck invites you to savor your surroundings—whether it’s coffee in the stillness of the morning, a glass of wine as the sun dips behind the ridge, or quiet nights beneath a starlit Carolina sky. And when the fireflies begin to flicker across the yard, its the kind of moment that stirs old memories and creates new ones—where time slows, and you are reminded of what matters most.
Whether used as a weekend getaway, a vacation rental, a second home, or the perfect sized primary residence, the Firefly offers the simple luxury of living closer to what matters: nature, connection, and a home that feels just right.
Want the Firefly Floor Plan
Enter your details below to receive the Firefly floor plan and see how this contemporary rustic design could be yours.





