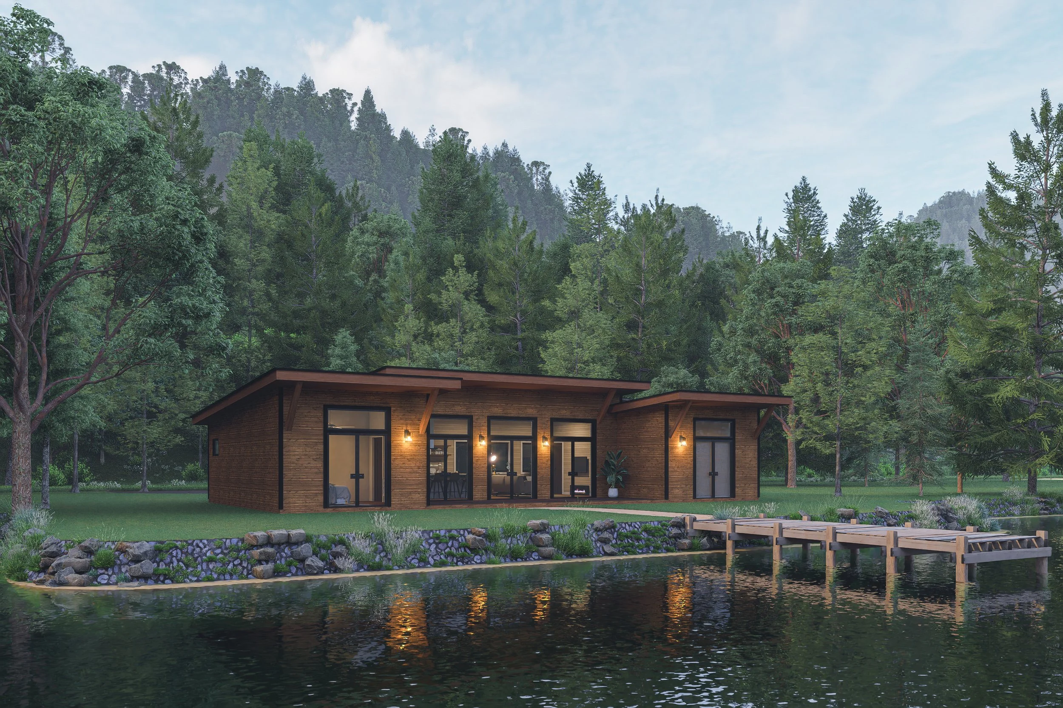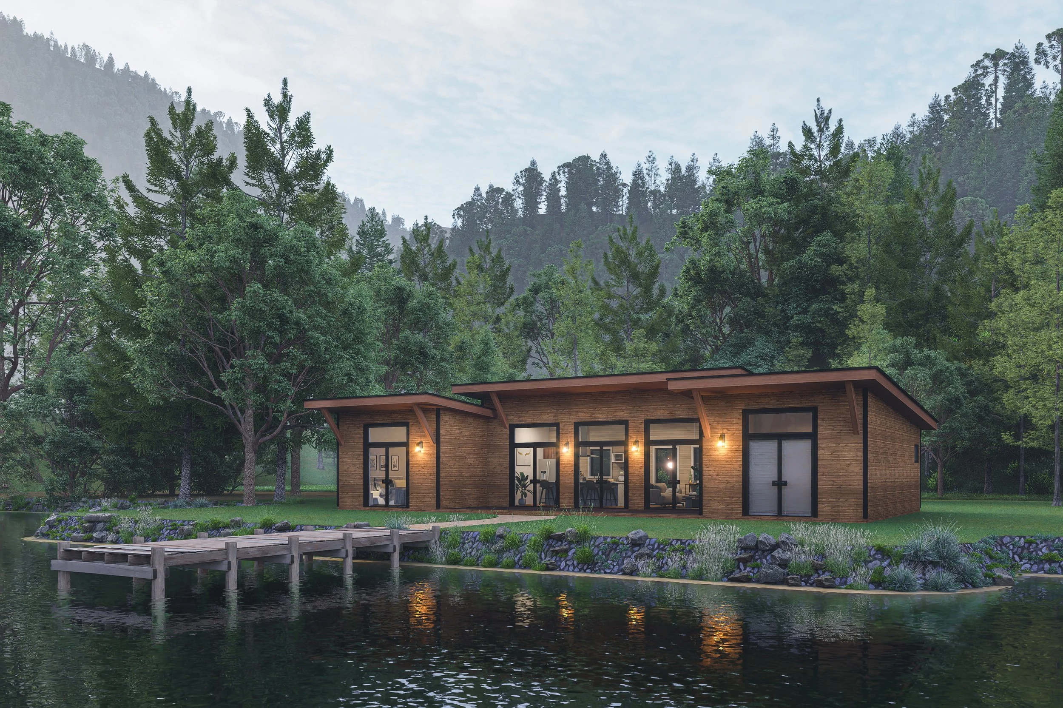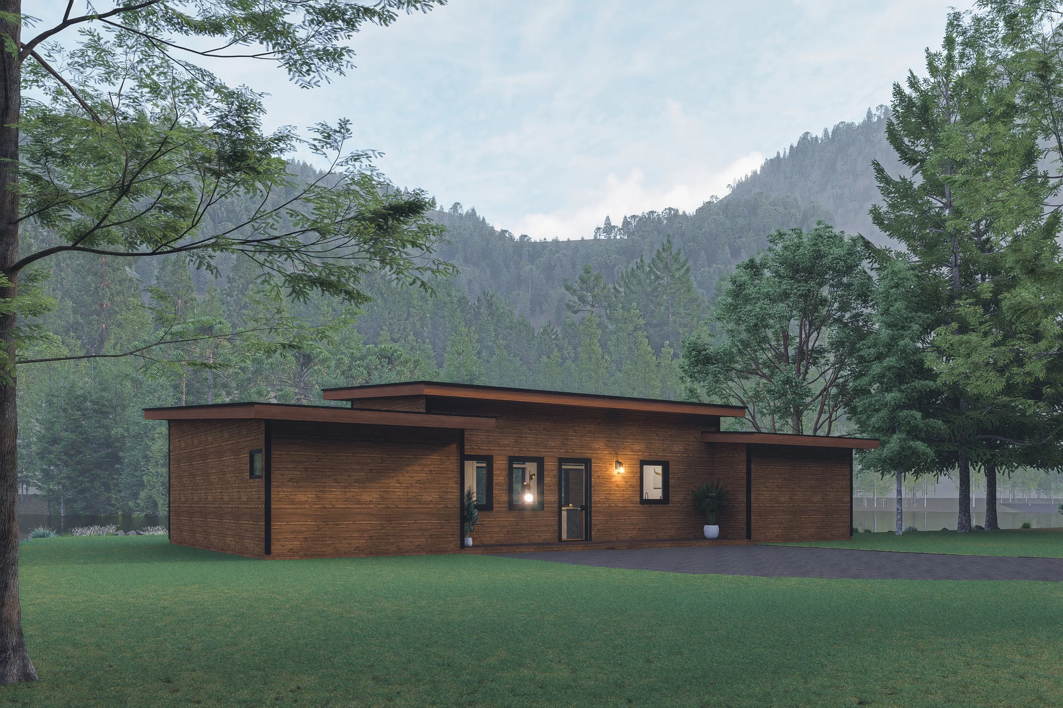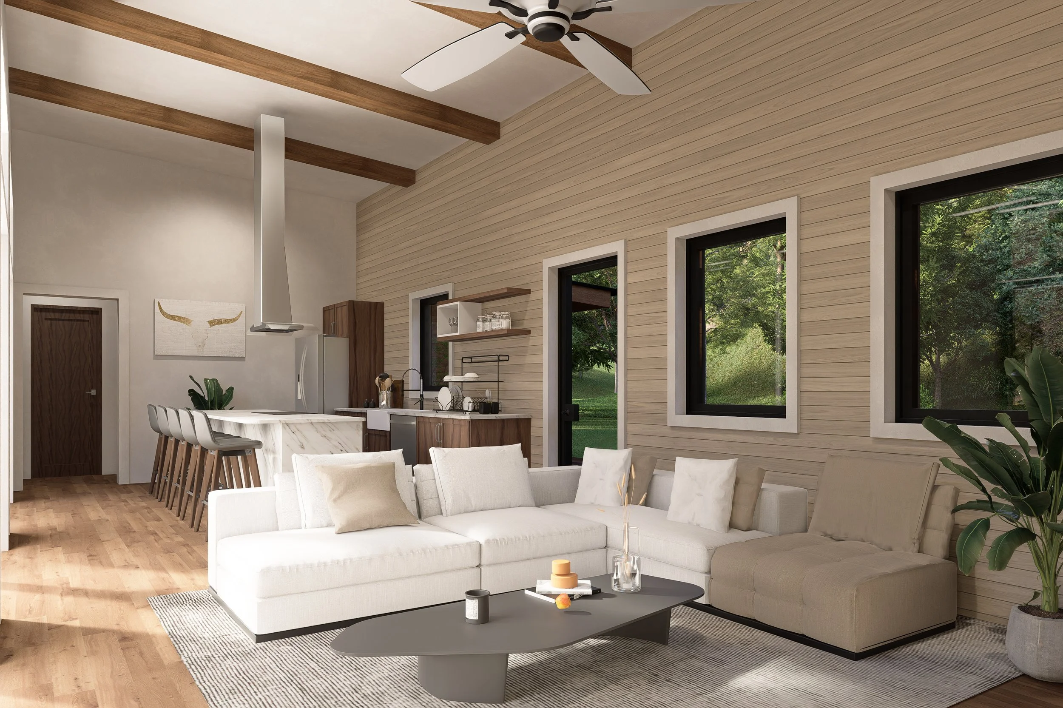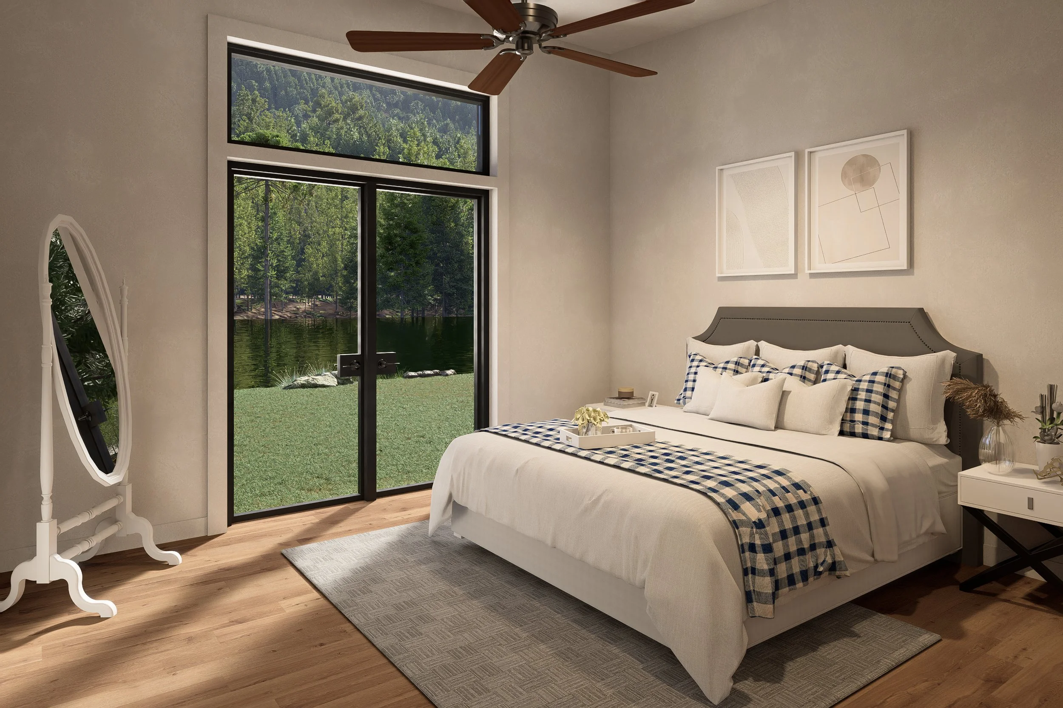Magnolia
“Spacious Living”
From 1,500 - 2,000 Sq. Ft.
Magnolia
Step into Magnolia, a home designed to embody both beauty and function. Ranging from 1,500–2,000 square feet, Magnolia offers three bedrooms, two full baths, and a thoughtful layout that blends open living with private retreats.
At its heart is an entertainer’s kitchen with a large island—perfect for meals that turn into memories, from Sunday breakfasts to holiday gatherings. The open living room flows with light, framed by expansive windows that make the outdoors part of your every day. A dedicated laundry room adds convenience, while options like a basement level expand possibilities for storage and future growth.
Step outside to a setting for life’s best moments. With evenings spent relaxing on the porch, nestled in the mountains silhouetted against the Carolina sky, and conversations that linger long after sun sets on the lake.
Whether it’s a full-time residence, a family retreat, or a second home designed to welcome generations, Magnolia offers the grace of space, the comfort of thoughtful design, and the promise of memories made to last.
Want the Magnolia Floor Plan
Fill out the form below and we’ll send you the Magnolia’s floor plan, plus tips for customizing it to your style.

